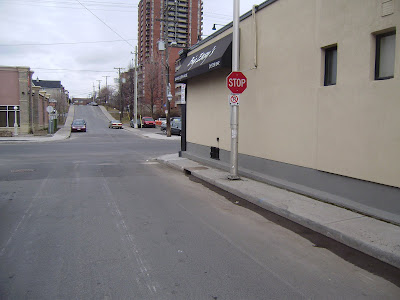The first meeting of stakeholders got together on Tuesday evening to discuss the streetscaping project on Somerset Street. The 2010 portion is from Preston to West Wellie. The portion shown above is in the Preston BIA catchment area. The portion beyond the bridge is in Hintonburg (Kitchissipi ward) and the Hintonburg BIA.
In 2011 the section from Preston to Booth will be done. That is the area behind the viewer in the above picture. It falls in the Chinatown BIA.
Yup, in a territory walkable in barely five minutes, there are two wards, 3 BIAs, 2 community associations, and other stakeholders. A nice streetscaping project might be do-able if the parties remain able to talk.
On the surface, the meeting was OK, with a few strongly expressed opinions. The main object of discussion was what style of lighting and paving should be installed on the Preston to Otrain section. This necessarily involved discussing what styles should be on the Otrain to West Wellie section, and up the slope into Chinatown.
But still waters run deep. Since that meeting, my emails and phone have been busy with an extraordinary amount of traffic, all expressions of concern or dismay, many expressed much more strongly than the vague discontent I felt as the meeting ended.
I even received TWO notes of condolence, sent to me as President of the Dalhousie Community Association.
It was a public meeting, for sharing opinions by a variety of neighborhood stakeholders. It did not help that one BIA seemed to not understand that basic premise and took an aggressive position and brooked no possible other opinion/compromise, and questioned that anyone could even consider anything on the street other than their opinion, or that the street could have any identity or be considered anything other than an expression of its BIA.
I got the impression (a view shared by some others) that the consultants and other city planners had some prior position-setting interactions, and the meeting was steered towards a pre-determined position that streetscaping should reflect jurisdictional zones rather than other understandings of what makes a neighborhood. It would have been better to have simply laid down the rules, if that was the case, rather than working through a bunch of ideas and dicusssions to end up at a predetermined point as that simply leaves attendees feeling manipulated or ignored.
The planners suggested that the Somerset viaduct is a significant topographical feature to celebrate, and proposed a "thin bright line" of another paving style and light standard for this area. The area to get this special celebratory treatment might be very short (100' of road over the Otrain track) or longer, extending further east towards Preston.
The planners seemed to have a tin ear to concerns that this may contradict the objectives of community groups that are trying to knit the Hintonburg and Dalhousie neighborhoods together, and recast the bridge into a neighborhood street that happens to be on a hill. IMO, it might be possible to work the viaduct as a separate feature into some plan, but right now the idea just seems to add yet another paving and lighting scheme to an already cut up street. (There will be significant developments and infill on both sides of the viaduct, the city will direct that these projects abut the sidewalk line with active storefronts, etc so eventually the viaduct will transform into a mainstreet).(There is a separate planning study ongoing for the whole Otrain section from Bayview to Carling, one of the key emphases in that study is how to seamlessly integrate the neighborhoods, not celebrate their separation).
The most common single sentiment that I heard expressed in the room was that the streetscaping style should be more consistent from Preston to Hintonburg or from Chinatown to Hintonburg (but how this could be done was still undetermined). Many attendees expressed concerns there could be too many styles along the street. I am not the only person surprised that the consultants wrap up came to another conclusion (the jurisdiction point of view, with four separate streetscaping styles in four blocks; two of these styles would cover only a few hundred feet, or maybe two dozen light fixtures if you count both sides of the road).
If the multiple streetscaping styles go in, this will be the perspective of a No2 bus rider, a cyclist, a motorist, or pedestrian moving west along Somerset from centretown. They will experience
a) the old Chinatown lights & pavements starting at Percy;
b) the new Chinatown lights between Bronson and Cambridge if they are installed as part of the Gateway;
c) the old Chinatown lights from Cambridge to Booth;
d) the new Chinatown lights from Booth to immediately before Preston;
e) the Preston style lights, which stretch off to the north and south along Preston, and then a dozen or so of the same fixtures on the Somerset block west of Preston;
f) the "viaduct celebration" lights and pavements,
g) the black Narnia lights of Hintonburg and its pavement style.
If the traveler is observant, they may also notice the dozen or so white-painted light fixtures of the Plant recreation area in yet another style. If there are any light styles or paving block patterns left in the City's catalogue, I am sure we can find some small pocket of space to fit them in too.
The Somerset streetscaping process is off to a rocky start. Can it be put back on the road? The next meeting is tentatively scheduled for next week!




































