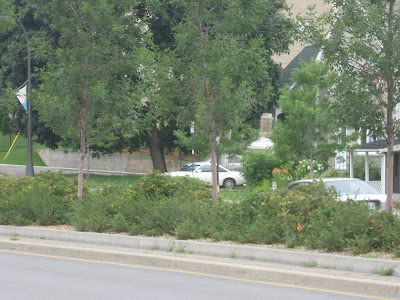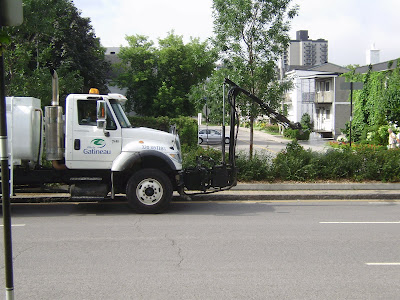Last night was the first Public Advisory Committee (PAC) meeting for the Carling Avenue reconstruction project from the O-Train to Bronson Avenue. Scheduled for 2011, its for a complete rebuild of the street: new sewers, water mains, dozens of cable and gas pipes, curbs, sidewalks, lighting...everything.
The handout emphasized the following priorities in this order: pedestrian, cycling, transit, vehicle. Of course, the the Technical Adisory Committee (TAC) had first whack at the project and they specified two through lanes in each direction, a bus lane, a cycling lane,very generous turn lanes, etc etc all of which exceeds the available right of way. Now, which elements do we guess might get dropped? No points for the correct answer: car lanes, bus lane, bike lane
if room, "2m sidewalk (where feasible)". So much for ped priority. And for streetscaping ... to be added in at the end on the leftover spaces.
So, I spent the evening in plesant dialogue with the city planner and his consultants, educating them as to local pedestrian desire lines, questioning them on traffic volume assumptions, and suggesting the ideal Carling-Avenue-according-to-Eric plan.
These discussions can have fun elements. I pointed out the out drainage outlet for Dow's Great Swamp BEFORE the Rideau Canal was built and the dam built to create Dow's Lake, as it crosses Carling Ave it will present a "soft" layer of surficial geology (you can trace all through the neighborhood, its location revealled by the map and along the streets by the tilting houses on unstable foundations). I also pointed out the very busy Tim Horton's located on that strip, one which they (and many neighbours) are unaware.
Some agreements come easily: get rid of the acceleration or merge lanes at Carling EB at Preston, and Carling WB at Booth. This will also reduce the pedestrian crossing distances.
The TAC proposes this cross section: two lanes of traffic (plus turn lanes, some of which are VERY lengthy) plus one transit lane, plus one bike lane along the curb. The difficulty with the curb-side bike lane arises at Commissioner's Park (Dow's Lake tulip festival) where tour buses park against the curb ... and will be parking on top of the bike lane. Maybe the bike lane should be between the car lanes and transit lanes?
An idea well received was to replace the median lighting fixtures (which are sort of freeway style) with either outside curb poles (located right on the edge of the curb, this helps close in the perceived road width thus calming traffic and protecting peds) OR with more decorative fixtures somewhat like was done on King Edward (but not with those particular poles), OR mid-height dual purpose lighting poles as was done along Bank Street south of Gloucester. The current lighting style is too freeway-like and must go.
Does Carling have enough ped traffic to warrant ped lighting all the way along the sidewalks? Or would it be sufficient to mark intersections and where pathways join the sidewalk with clusters of lights and brick pavers in a ped scale, ie treating the sidewalk lighting as a series of nodes rather than a linear strip.
There is a grass median from the O-train to Booth. As we go east up the hill to Bronson, that shrinks to a dusty, dirty, heaved concrete wasted space. Since traffic volume decreases drastically east of Booth, to be 16,000 or so vehicles per day, I suggested two general traffic lanes are not needed, leave it as one lane(plus turn lanes) plus transit lane plus bike lane (since going up hill I have a harder time keeping to a straight line). This would allow for wider sidewalks, a side boulevard, or a landscaped centre median.
The centre median itself is pathetic. The soil is compacted, the greenery is "naturalized" (ie, weeds). I suggest that the first foot in from the curb be porus pavers, then there be a 2' high concrete wall, creating a giant planter along the median. This planter would be filled to a depth of two or three feet with structural earth or planting mix, and planted with locust or russian olive trees (very salt hardy) and a dense underplanting of shrubs. [note that the city does not plow snow onto the median, only to the road edges, so the one foot setback from the curb should function fine].
The consultants were less than thrilled with the planter idea. Too much salt spray, it will kill it all. My response: the examples they cite are all suburban with huge rights of way and windy conditions, this is a more urban street with a lower speed limit (which could be made even lower, please) and the wall will reduce salt spray. If the trees die, then leave the planter with grass -- it will thrive better than it does now! Or plant something like decorative grasses that grow in clumps 12 and 24 and 35" high for a textured landscape, and that die back in the winter and are immune to salt spray.
I understand the engineer mentality might find the planter idea offensive at first glance. But let's be imaginative, experiment, try something .... even if it is only for two of the blocks (one east and one west of Preston?) at first. Build it. See if it works. Expand a year later if successful (this would require setting aside some budget for that from day one). Too often the city takes the cheapout route: the NCC will make nice landscaping
over there, so we don't have to do anything at all
over here.
Here are few other ideas to consider: ban right turns at Preston and at Booth on red lights, to calm traffic and make it safer for cyclists; don't make the sewer upstream from Preston the same size as Preston, make it one size smaller, so the upstream people (ie Glebe) don't fill it to capacity so it floods the downstream end.
And here's one idea that needs to be killed: the TAC wants a continuous left turn lane on Carling EB from Preston to Booth; AND a continuous left turn lane on Carling WB from Booth to Preston; AND a Carling WB right turn lane onto Preston. Will there be any median left? This proposal takes catering to rush hour traffic to the extreme. Why does the whole street have to be built to handle the ninety minutes of rush hour volume, and why are Pointe Gatineau commuters so privilaged as to determine the whole design of the street and intersections? Heck, they aren't even paying for this!
Our streets cannot handle 30-50% more traffic as the city grows over the next few decades ... there just isn't room ... so why do we try? Build the roads for a balance of users (peds, cyclists, cars, transit) and balance of liveable city concepts, and drop the urgency to cater to suburban commuters. That means the rebuilding of Carling could handle the current traffic volume OR less. Then there would be no need to widen Carling as is in the current plan with its generous turn lanes. Unwidened, it can be made friendlier to peds, transit users, cyclists...and the environment.
Last note: the PAC set up for Carling consists of invited groups, individuals, property owners, BIA's, councillors. I represented the Dalhousie Community Assoc. I was the
only invitee who showed up for the meeting. There will be a general public meeting on June 22nd. In the meantime, let your councillor and community association know what you want, if you care about Carling.
















































