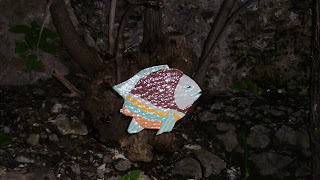I feel empathy for the residents flooded in recent heavy rains. I live in a neighborhood area that has suffered sewer backups/flooding in the past (although not this year that I know of...). I dread the thought of having to tear up my basement etc.
But a common thread throughout the media reporting on the flood really bothers me. "The City should ... the City must ... it's the city's fault..." Why are we so quick to blame the City and want taxpayers to cover the cost of our personal losses?
All over the City, in surburban or urban areas, I see a larger percentage of the lots being paved over or built over every year. Cars, it seems, can no longer be parked on gravel. Houses get bigger and bigger, with roofs that channel water to the curb. Grass gets torn out to be replaced with easier maintenance pavement.
Rather than building huge new sewers to carry off the rainfall, maybe we should be looking at better building, retrofitting drainage patterns, and a new attitude.
Better building means grading neighborhoods to retain water rather than run it off. We are part way there with playing fields and parks being given double use, for sports and for water storage. The soccer fields at my neighborhood park (Plouffe Park, behind the Plant Rec Centre on Preston Street) were just lowered 3 feet and regraded to accept any storm surge that comes down Preston (the park is at the lowest point in the neighborhood. It is the lowest point because its natural drainage to the west was blocked off by developments raising the ground level and the City raising the road). I notice the park in Sandy Hill near Ottawa U has also just been rebuilt as a storm basin.
We need more of these storm ponds. And they need not be just in parks, they can be along hydro rights of way or the OTrain. We are at the tail end of a generation of city planners and residents who want all water to drain away fast. We dont like puddles or ponds or creeks. As a youth, I used to live in a west end neighborhood when it was new. Residents paid extra for creekside lots, then promptly filled in the shoreline to make it hard and level for more grass lawns. It no longer looks like a creek or functions like one, it is a sad three sided culvert that is open at the top. Pinecrest creek was recently "improved" with stone sides, when it needs to be widened in places to cope with the surge. Of course, the creek itself disappears into a sewer near Woodroofe HS. (Should I start a facebook site to identify our lost creeks and streams and get them uncovered?).
And this brings me to homeowner responsibility. Its OK to let there be a puddle on the lawn for a day or two after a heavy rain. Really. And for neighborhoods like McKeller Park which
when built commonly had their roof gutters connected directly to the sewers, well those environmental practices are now seen as so stupid. Lets take it to the next step. I suggest that the appropriate standard is that NO property should be permitted to
rapidly drain off rain water. If it rains on your lot, hold the water. Let it percolate into the soil slowly, or run off gently into surface creeks. This will mean more water barrels or cisterns. It will mean some soggy lawns. Driveways and parking spaces should be permeable pavements, not impermeable ones.
And the City should do its bit too. Stop paving roads with rapid drainage to the catchbasins. Make the basins 5 feet deeper, so the first rainwater stays in the basin and then soaks into the groundwater. Require sidewalks that are permeable concrete (as fast as it rains on the sidewalk it goes straight through into the ground). Require large parking lots at industries, apartment buildings, and shopping malls to have permeable zones where rainwater will reenter the groundwater rather than run directly to a storm sewer. Require all new construction to catch and release the rainfall slowly. Its not all that difficult for most areas of the city.
The natural response of people with flooded basements will be to aggravate the problem by regrading their lots to drain away the water faster, to direct the downspouts directly to the street, when I think the better response is figure out how to keep the rainfall in the neighborhood. It will require some imagination and collective action.
These measures are not an instant solution. Nor is building more larger sewers to shove the water downstream to the next neighborhood. Which way to we want to go: more pavement, more fast drainage into bigger sewers; or slowing down the runoff so it isn't a problem in the first place?











































